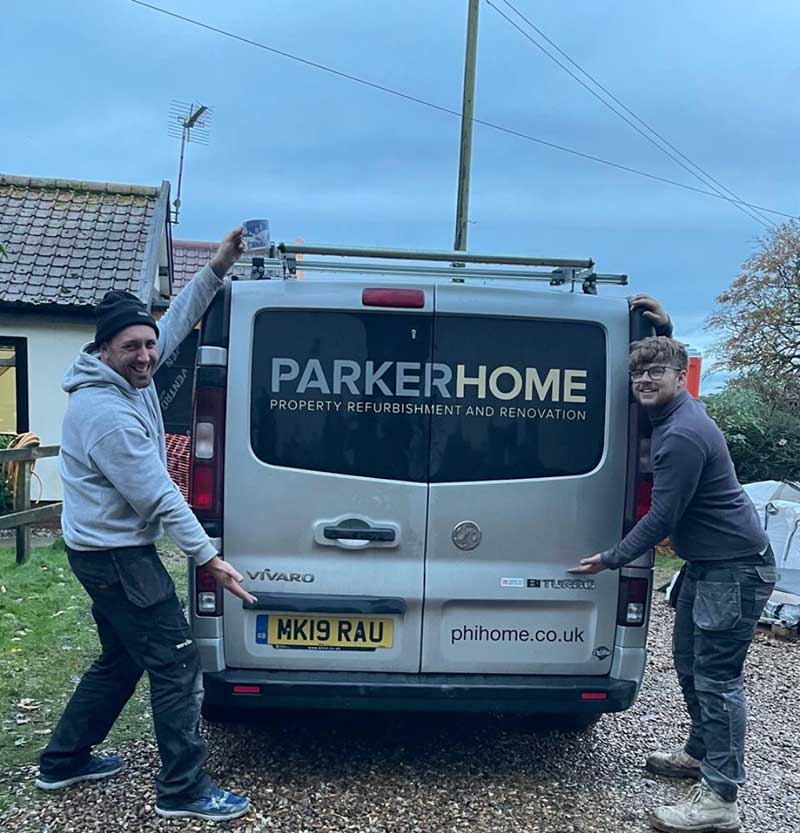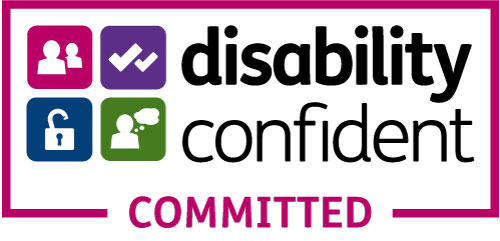Our Architect, Mark Lewis BA (HONS) Architectural Technician, has worked with many clients over a broad geographical area of East Anglia.
He will organise all aspects of the drawing work to get you the necessary legal paperwork to start building your extension including full laser measured surveys of properties, detailed planning design drawings, (suitable for planning submission) and if necessary, specification detail drawings to satisfy current legal building Regulations approval.
He can deal with a wide spectrum of projects, from a straightforward porch extension, to rear and side extensions for kitchens and bedrooms to more complex listed buildings and barn conversions.
He will organise all the required third parties that you may need for your project such as structural engineers or tree reports.
Call us today on 01284 386899 or fill in the form below.
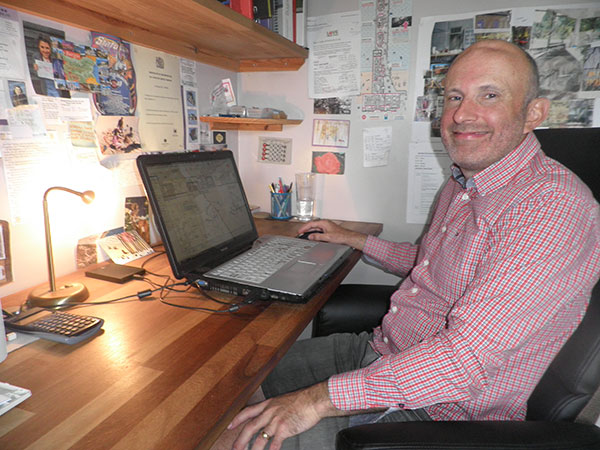
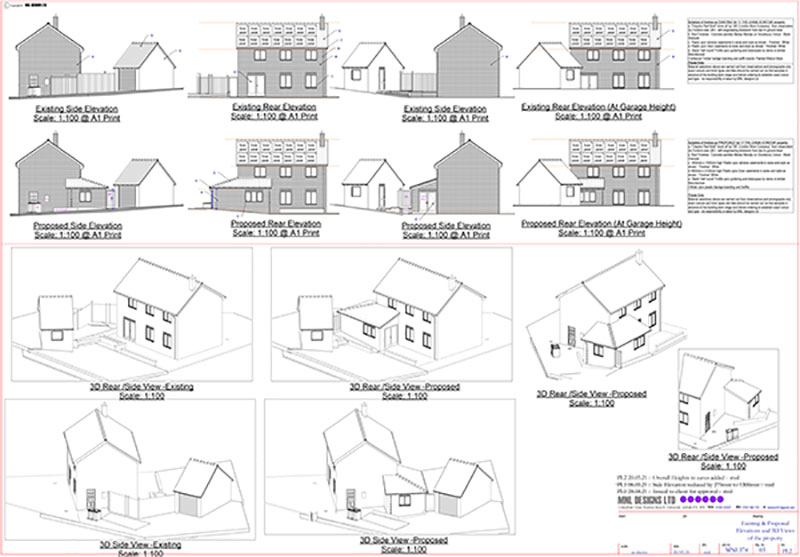
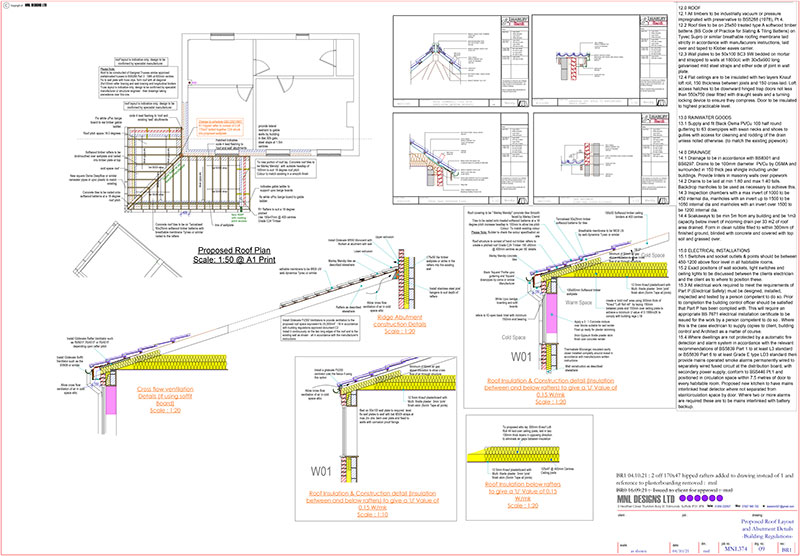
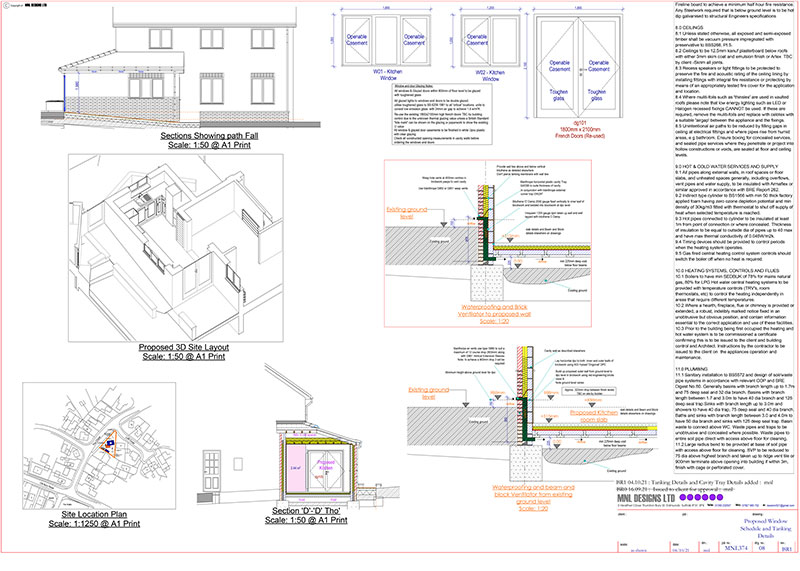
Testimonials
Thank you for all the work you carried out. You are reliable and the standard of workmanship simply outstanding.
A very reliable and professional company. Steve and his team of skilled craftsmen were attentive to detail and quality of preparation and finish throughout while carrying out external refurbishment and repairs to my Victorian home. I fully recommend their services.
